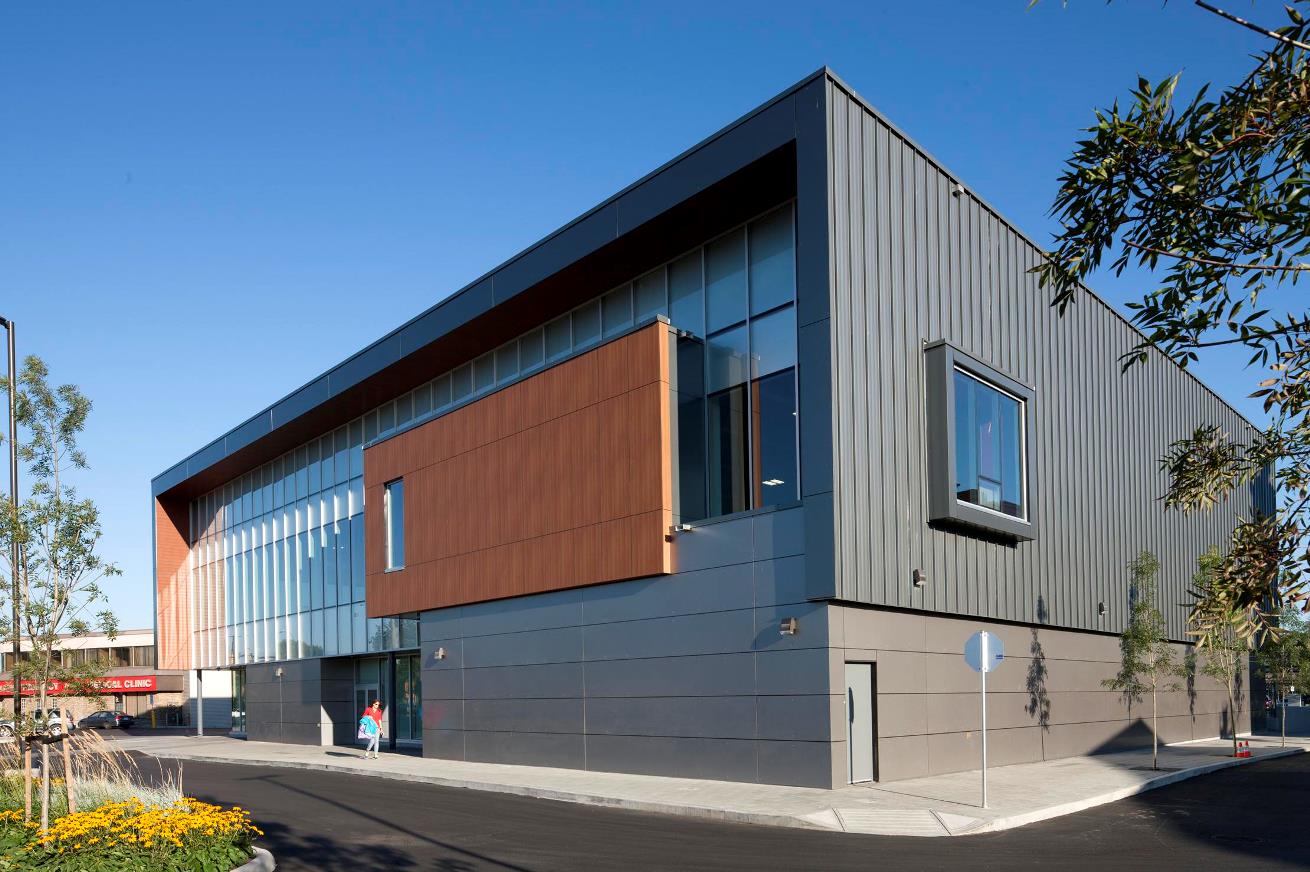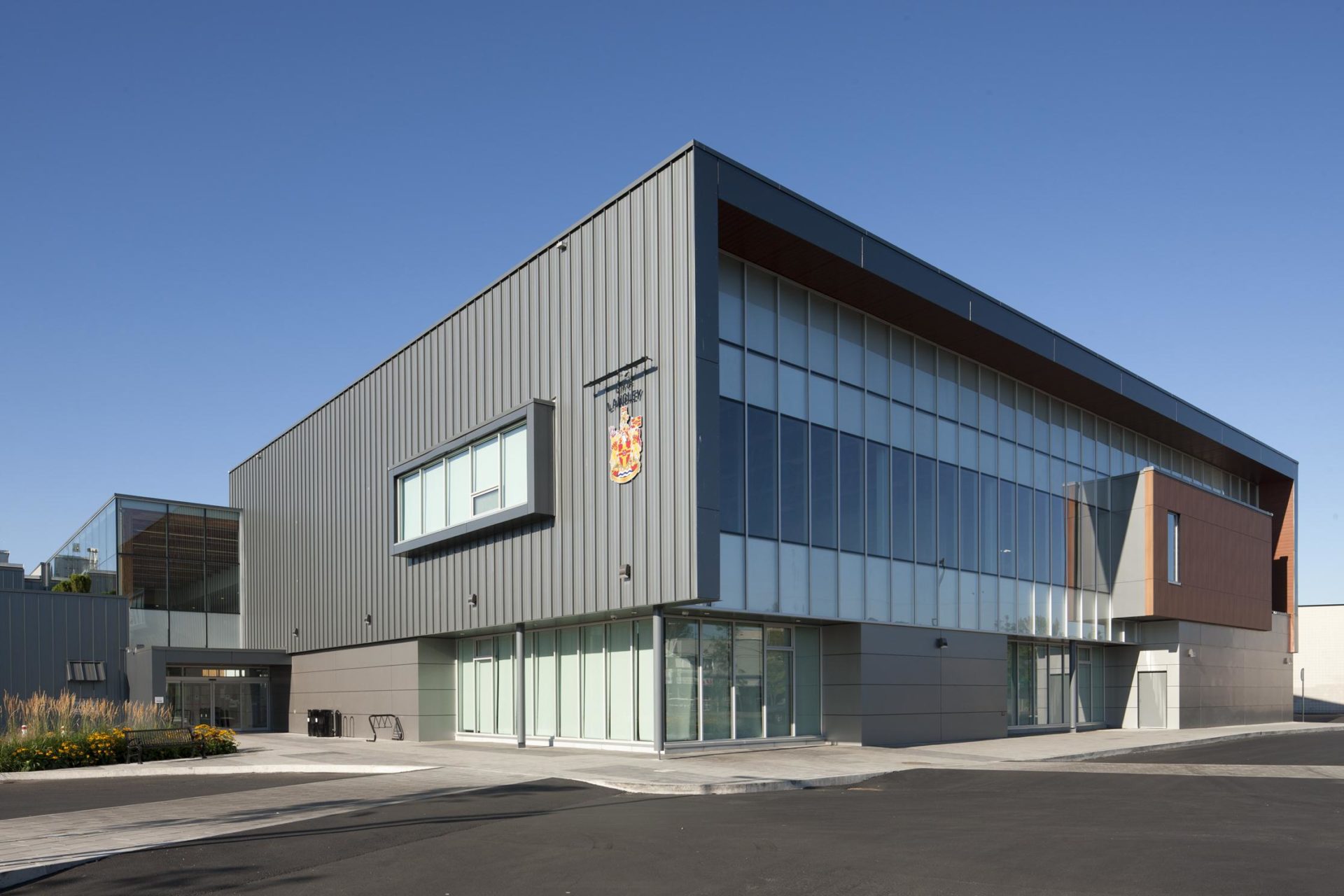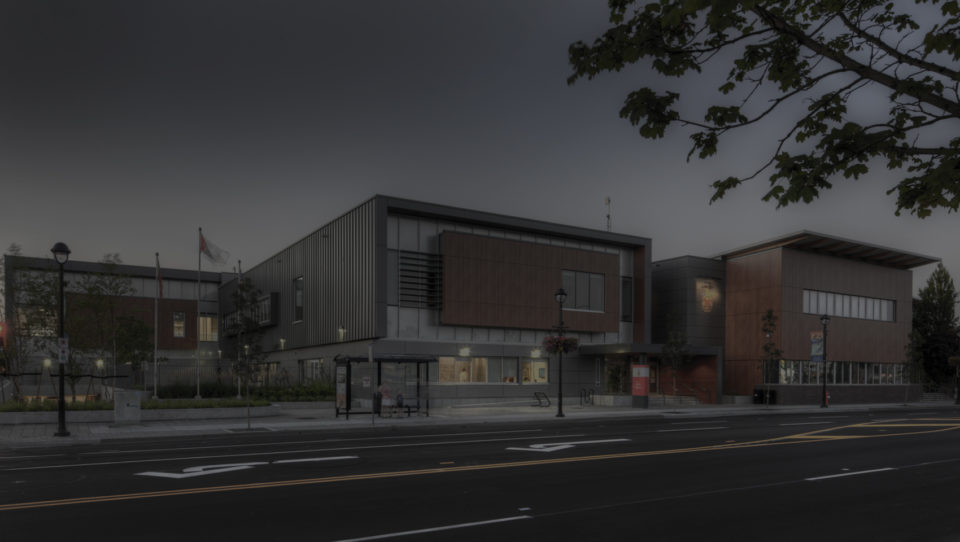Timms Community Centre
ACM + Longboard
Langley, BC
PROJECT INFORMATION
Architect : HCMA Architecture + Design (Hughes Condon Marler)
Location : Langley, BC
System : Face Fastened ACM Rainscreen, Face Fastened HPL rainscreen, FWQ 150 Flush Lock Wall rainscreen, & Longboard rainscreen siding
Material : ACM, HPL, Roll Form Coil, & Longboard
SQFT : 24,000
Challenges : Renovation / Expansion to existing building
Building Type : Recreation Centre / Gym





